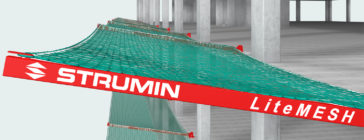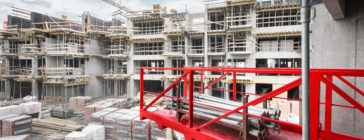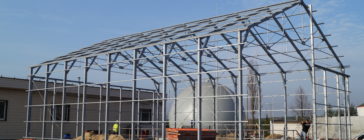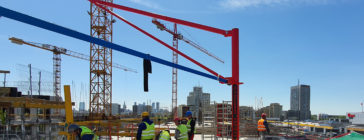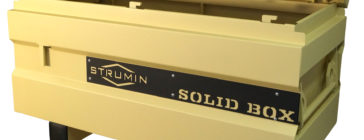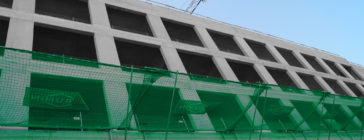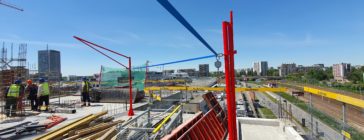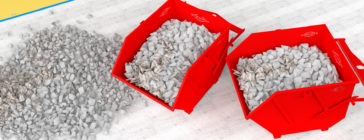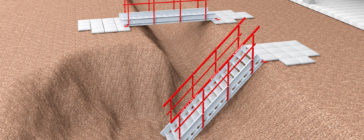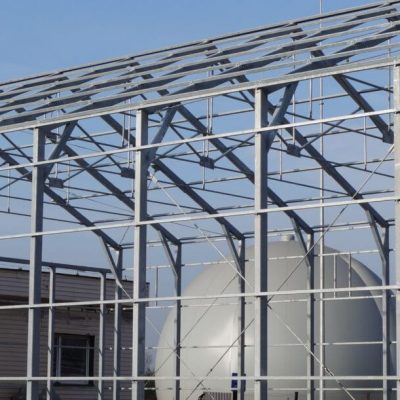
Steel halls made of composite panels
We know all about steel halls. We comprehensively implement industrial, warehouse, agricultural, sports and commercial buildings made of steel for various purposes. We are trusted by Polish and foreign investors – our halls are built all over the country. Steel halls built by STRUMIN guarantee the highest quality and safety.
Steel hall is the optimal solution for large area investments. Steel construction of the building allows for quick completion of construction at low cost. In developing the design of halls we take into account the entire spectrum of factors – from the purpose of the building to individual customer wishes (number of aisles, type of roof, aesthetics). Thanks to that in our realizations the best solutions are used in every respect: structural, usable and economical. We carry out both typical and individual projects for small and larger investments. Hall construction is an investment, which we approach individually, professionally and comprehensively. We have our own workshop, which allows us to build halls of different sizes. Each steel hall realized by our company is built using the highest quality steel and insulation materials and in close cooperation with the investor. Purpose of steel halls: Warehouse halls
Halls for agriculture
Sports halls
Halls for breeding
Halls for garages
Production halls
Hangars and many others The offer includes: the structural design, execution, transportation and assembly. Each project is carried out on an individual order in accordance with the demand. Each order cost is set individually. It is also possible to provide only composite panels assembly services or to make only a steel construction. The main elements needed for investment valuation are: the purpose of the hall and the indication of the following parameters:
 Strumin advises:
Strumin advises:
Here is a sample calculation of price per 1 m2 for the most popular sizes of steel halls made of composite panels:
| H – height of the hall Hk – height of the ridge W – width of the hall L – length of the hall Ln – length of the rooflight Wn – width of the rooflight | Hw – height of window openings Ww – width of window opening Hb – height of door opening Wb – width of door opening Hd – height of door opening Wd – width of door opening |
 Strumin advises:
Strumin advises:| Well-made hall design is the key to the success of your investment. It is of fundamental importance for your future investment to carefully choose the designer to whom you entrust the general design of the hall. We receive dozens of hall designs, on the basis of which we prepare a quotation and then carry out the order. It often happens that these projects are prepared in a completely uneconomical way. For example, in the received construction plans, after calculating the ratio of designed steel (potentially used) to the total area of the hall, we get the result of 70 – 75 kg /m2! This is a grossly overinvested investment. If the hall was designed wisely and reasonably, the result should oscillate at the level of 33 – 36 kg of steel per m2. When such an uneconomical project falls into our hands, we always offer the possibility of optimizing the entire structure. In this way we can reduce the cost of investment and shorten the time of order’s realization. We always advise our potential clients to contact us as a hall constructor already at the stage of designing the structure. Then we have the opportunity to advise you on certain structural solutions that will be immediately introduced into the project, which will avoid wasteful solutions in the project. Only well-made design guarantees a fast and efficient implementation process and optimizes the costs of the entire investment. |
Area ~100m2
|
Area ~250m2
|
Area ~400m2
|
Area ~800m2 Width: 24.00m Length: 33.50m Height at the eaves: 4.00m Height at the ridge: 6.10m Sandwich panel wall: 100mm thick – PIR Roof sandwich panel: 120mm thick – PIR Entrance gates: 2 pcs with dimensions 3.50×3.50m Entrance doors: 1pc standard steel PVC windows: 6 pcs. with dimensions 4.00×1.00m Roof skylight: 1 ridge skylight with dimensions 2.00×18.00m Price about 620zł/m2 |
